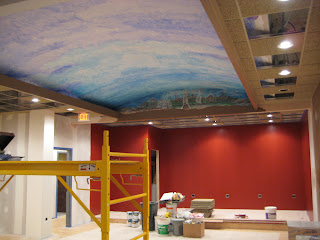The State Theater has been a fixture on West Federal Street for about 80 years. Its beautiful terra cotta front has welcomed generations of Youngstowners from its days as a movie theater to its days as a rock venue.
The footprint of the building looks like a wine bottle. Narrow along the Federal Street entrance, the deeper you go into the building, the space widens out into a full auditorium along Boardman Street.
Here is a picture from the summer, before the outside renovation of the Davis Building (in red) to the right. The State Theater is in the middle, and the Armed Forces Building is on the left.

However, the State has been abandoned for over a decade now and like similar buildings in our downtown, the roof was not secured properly by the current owners, the elements have found their way inside, and the building's interior has deteriorated.
A similar story appears over and over again in many of the city's historical buildings - lack of simple investment leads to massive internal destruction which leads to public tax dollars footing the bill for the building's demolition.
Admittedly, the main part of the State Theater is now in bad shape. Due to its current condition, the main question has been not if it will come down, but when it will come down.
A public meeting held
last January brought people together to discuss the future of the building, and perhaps more importantly, the future of its historic façade.

A story ran in
yesterday's Business Journal chronicling the future demolition of the State Theater and the Armed Forces Building. It is the position of many people in the community that a compromise can be reached to save the historic façade, even if these buildings are to be demolished.
But within the story came this troubling comment:
"While MS (the engineering company) will try to save the façade on the State, that may not be possible, Pierko warned. He sees the demolition efforts similar to those taken to raze the Higbee Building. The Higbee façade could not be saved and reused."- - -
Keep a watch on this project, folks.
For there may be more to this story than meets the eye . . .
Again, let's check out the view from Federal Street. Three buildings each built in separate decades, with what I believe have no load bearing structures attaching the adjacent properties.

Now, here is that same view, but from the
rear of the buildings:

It might be hard to see, but there are whole buildings behind the Davis and Armed Forces Buildings, but very little behind the façade of the State Theater.
Similar to the the set of any theater around the world, the façade is almost like a piece of set design. It's a 1920s advertisement to draw people off the main drag and into the theater.
The terra cotta here is in great shape, not chipping or falling down. It seems to be somewhat self-supporting and almost free-standing in its current configuration.
That being said, no one in the Business-Journal story reported that the façade will definitely be destroyed. They still may try to save it.
But it's interesting to see what is actually behind all of these buildings.
- - -
The possible demolition of the State's façade brings up another really interesting point, and that is, there are sometimes many solutions between one extreme and another. Everything versus nothing.
It's possible that with proper support and care during the demolition of the rest of the building, the entire façade could remain intact.
But looking across the world, we can see other projects that preserve their architecture using alternate methods.
Along Beale Street in downtown Memphis (I have seen this done there with nicer buildings but couldn't gank the photos) the façade was supported, the building removed from behind it, and the structures were then illuminated at night.

In Montreal, Quebec this saved façade was integrated into the future design of a restaurant. It separated outdoor seating from the sidewalk.

And even in the space where the Armed Forces Building is set to definitely disappear, techniques can be utilized to artifically maintain the streetscape, perhaps on a semi-permanent basis.
This is Piazza del Campo in Sienna, Italy. It's not a booming metropolis, as Sienna is a modest city of about 60,000 people. But during construction, they placed these mesh screens which simulates the historical architecture. As more buildings are taken out from the continuity of the frontage along Federal Street, can this be a viable alternative to leaving a space between buildings?

It will be interesting to watch how this all unfolds. Will we keep a downtown full of character, or will we lose many of the references to our past that makes our downtown so unique?
Keep a watch on this project, folks.


















































